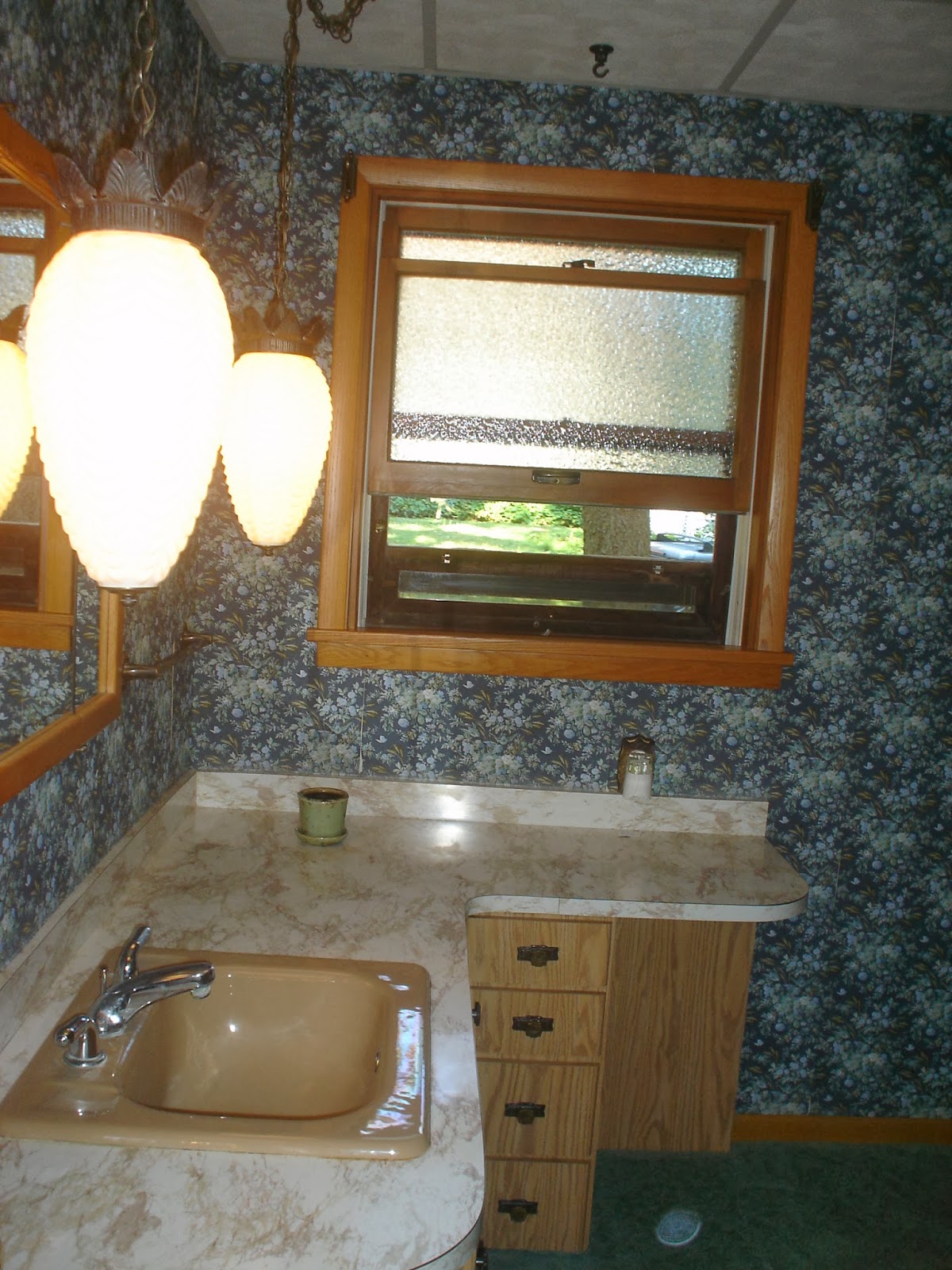But....did you know you can get really creative with your stairs? It's easy to forget these little guys when our feet are the only ones to make contact with them but it's really simple to make them stand out.
When we first moved into our our auction house, here is what our beautiful stairs looked like:
These little guys were way past their due date for a face-lift. The orange-speckled carpet that once probably did a decent job of hiding dirt was no longer functioning and the middle part of the stairs (the part that people use) was worn thin.
And please, can we just talk about the tunnel of dark paneling for a moment? At one point during our renovation, I thought we could open our house up as a haunted house and charge people for visiting. This stairway would definitely elicit some screams.
I personally don't like wood paneling but know a lot of people do. If you are one of these people, please don't install dark paneling in close spaces with minimal light. You will be doing all of us a favor by not installing a safety hazard.
The top of the stairs were no better. Even the banister was wrapped in paneling, making for a sort of scary optical illusion. Still dark. Still creepy. And I bet if I would have jumped out in a Frankenstein outfit, you would have screamed. Loudly.
So what's a couple to do? Initially, we were just going to paint the paneling (which I am a fan of) and install new carpet. However, one of our amazing neighbors works in a wood factory and had some "scrap" maple wood treads that, if he didn't find someone who wanted them, was going to add them to his burn pile. By "scraps," I mean these treads looked absolutely perfect to me. Perhaps to the very careful eye, they could have spotted a nick in a few but we didn't care-they were beautiful (and free!).
So....
Before I start this description, let me add a disclosure. Jesse could probably tell you much more in detail how to install stairs. If you're interested, just contact him and he'll share the details...probably more than you bargained for!
First, he took the old ones apart and rebuilt the risers (that little box that you see).
He also built in additional support for this large stair before placing the tread on:
Next, he built a little ledge to prepare for the next riser:
And...voila! two stairs completed!
Can you already see how this is going to lighten up that creepy stairway?
It was still missing something though....I had always imagined the fruit of the spirit verse if we had wood stairs. Now that we had our wood stairs, I went searching and found this decal on etsy:
The thing I love about wall decals is they don't have to stay in their original position. They are usually sold on clear backing, so cut them up and change their shape! Have some creative fun with them!
After painting the paneling and having fun with the decals, here is how our stairs look now:
And...it provides a great reminder of the qualities I should be displaying!
Jesse also rebuilt the banister to make it much more open at the top of the stairs.
Yay! Much less intimidating! Now, I can just have you over as a guest, not as a haunted house customer! =)









































